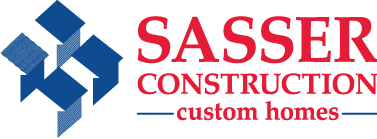Tour our homes from the comfort of yours!
Coastal Cottage Model P


Model P features a first floor master suite with two walk in closets. A spacious family room opens up to the gourmet kitchen and family dining area. A convenient office space is located on the bottom floor as well. The second floor has 2 or 3 bedrooms and two full bathrooms, with an optional bonus/recreation room. Other special features include, an optional 3 car garage, 9’ ceilings downstairs and upstairs, custom cabinetry, wood floors and granite countertops. Enjoy a fully sodded yard and irrigation system while you relax on your screened in back patio. Check out two different Matterport Virtual Tours of the Model P recently built in Founders Pointe.
Model I - 3100


Craftsman Cottage Model L - 3150


Model L (approximately 3100 to 3,400 sq ft) has a vaulted family room with arched beams, stone fireplace and built-in bookcases. Master bedroom on the first floor with barn doors leading into the master bath. Gourmet Kitchen, floating center island, breakfast and sunroom for family style dining. The second floor has three bedroom and two full bathrooms. Large bonus room for media/game room or exercise space. Outdoor spaces include a large covered porch. Check out two different VIRTUAL TOURS for the Lorelei Model (Model L) below.
Modern Farmhouse - 3800


A Modern Farmhouse style home with a Coastal Cottage feel. This custom home plan features 5 bedrooms, 5.5 baths, and many special features.
Hemlock Falls - 2282-3000


Discover main floor living in this Hemlock Falls Floor Plan. This virtual tour is without the fourth bedroom and bonus room on the second floor. 3 Bedrooms, 2 baths, 2282 square feet of living area. The second floor adds a 4th bedroom and a third bath, plus a bonus room (making the home around 3,000 sq. ft. living area. Hardwood flooring in the main living areas, granite counter tops throughout, Gourmet Kitchen, vaulted ceiling family room with beamed ceiling and stone fireplace, luxurious primary bedroom, upgraded appliances, fixtures, cabinets and trim. Expansive covered back porch, drop zone, large laundry room, upgraded trim, back porch fireplace
Alexandria Way


Impressive transitional style home, features main floor primary bedroom, vaulted ceiling family room, gourmet kitchen, sun room, 5 bedrooms (three on the first floor), large bonus room, 5.5 bathrooms, three car garage, approximately 5,000 square feet of living area.
Modern Farmhouse II 3421


A Modern Farmhouse style home features over 3,400 square feet of living area, 5 bedrooms, 3.5 baths, a first floor Media Room or Game Room, large covered back porch, large floating center island opens to the family room. Built-in bookshelves flank the stone gas fireplace, specialty flooring, first floor study with bookcase, many special features throughout.
Craftsman Cottage J Model - 2800


Craftsman Cottage J Model features 5 bedrooms, 3 baths, second floor bonus room, 3 car garage, custom cabinetry with tile backsplash, 36″ stainless steel cooktop with stacked wall oven and microwave. First floor bedroom with full bath, Approx. 2,800 square feet of living area. Check out two Virtual Tours of the J Model with different selections and finishes.
Garden Valley Cottage (Model G)


The Garden Valley Cottage (G Model) features a first floor owner’s suite, coffered family room ceiling, open Kitchen/Family Room layout, large covered back porch, and a flexible upstairs with an optional bonus room. Square footage ranges from 2,200 to over 2,750 square feet of living area. Three different exterior elevations are available for the Model G. The first virtual tour below shows the large bonus room over the garage. The second virtual tour shows a floating center island kitchen, and no bonus room upstairs.
Batten Bay Cottage Model B- 2700-3500


The Batten Bay Cottage (Model B) features a vaulted great room, first floor primary bedroom with a tray ceiling and another bedroom/office on the first floor. The great room, kitchen and breakfast area is sure to be the center of gathering while relaxing with family and friends. The dual sided fireplace between the dining room and great room is another feature that makes this plan so appealing. (Optional location for the fireplace is the outside wall) The second floor hall, full bath can also be accessed from Bedroom 2. Some have added a fifth bedroom and a fourth bathroom on the second level. The floor plan is open, offers many great features and an optional third car garage and game/media room. The finished sqaure footage ranges between 2,700 and 3,500 square feet, depending on the floor plan options selected.
Craftsman Ranch Model Q- 2800


A main floor living home plan, very open ranch layout featuring 3 bedrooms and a study on the main floor and two flex optional rooms on the second floor. Discover a spacious gourmet kitchen, a large floating island, and a vaulted ceiling family room. Enjoy outside living space on the rear covered porch. Select from three different exterior elevations.

