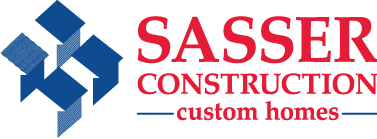Model P features a first floor primary bedroom suite with two walk-in closets. A spacious family room opens up to the gourmet kitchen and family dining area. A convenient office space is located on the bottom floor as well. The second floor has 2 or 3 bedrooms and two full bathrooms, with an optional bonus/recreation room. Other special features include, an optional 3 car garage, 9’ ceilings on first and second floors, custom cabinetry, wood floors and granite countertops. Optional features include a vaulted family room ceiling with arched beams or a coffered ceiling 11' tall family room. Check out the Matterport Virtual Tour of a Model P recently built in Founders Pointe.

Model P

Alt Elevation

Alt Elevation






















