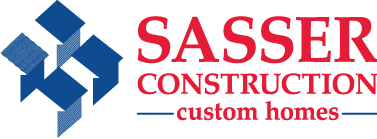Model L (approximately 3100 to 3,400 sq ft) has vaulted family room with arch beams, stone fireplace and built in bookcases. Master bedroom on the first floor with walnut barn doors leading into the master bath. Open Kitchen, breakfast and sunroom for family style dining.The second floor has three bedroom and two full bathrooms. Large bonus room for media/game room or exercise space. Outdoor spaces include a large covered porch. Check out our VIRTUAL TOURS for the Model L below (one with the Sun Room option and one without).

Euro Elevation

Craftsman Elevation

Traditional Elevation
















































