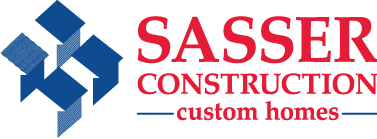About This Home
Model Farmhouse – Proposed Model to be built- First floor guest suite, study, open kitchen/family room with optional sun room. Potential 4 or 5 bedroom home plan, large center island kitchen, stone fireplace with built-in bookshelves, first floor study, large bonus room over the garage.
- Status PROPOSED
- Community Waterfront at Parkside
- Floor Plan Model Farmhouse
- Bedrooms 4
- Bathrooms 3.5 - 4.5
- Square Feet 3350 - 3700
- Price
Share this Listing!
















