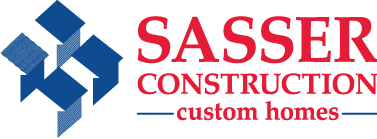About This Home
Model C—Charleston elevation (approximately 2679’) offers 3 spacious porches for outdoor family living and entertainment. The open kitchen has granite countertops, ceramic backsplash, and stainless appliances including a gas range and wine cooler. First floor offers a private guest suite with full bath. Hardwood floors in the Foyer, Dining, Kitchen, Breakfast and family rooms.
Second floor includes the large master suite with tray ceiling, master bath with adult height vanities, 2 additional bedrooms, full bath and laundry. Professionally landscaped yard and Irrigation system included.
- Status SOLD
- Community Waterfront at Parkside
- Floor Plan Model C
- Bedrooms 4
- Bathrooms 3.5
- Square Feet Approx. 2,679
- Price $433,900
Share this Listing!












































