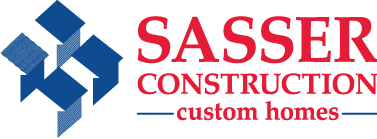About This Home
Willow Glenn Cottage – Our newest floor plan! This plan offers a first floor primary bedroom and a second bedroom or office on the first floor. Three other bedrooms are found on the second floor and extra Bonus Room. Open Kitchen to Family Room floor plan, granite counter tops, hardwood floors, custom cabinetry, and a covered back porch. Front entry garage with windows in the garage door. Floor plan rendering is a Frank Betz Associates, Inc, design. More details coming soon!
- Status Coming Soon
- Community Waterfront at Parkside
- Floor Plan Willow Glenn Cottage (Traditional)
- Bedrooms 4-5
- Bathrooms 3
- Square Feet 2929
- Price To be Determined
Share this Listing!






