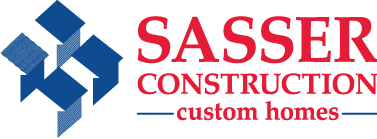Model B features a vaulted great room, first floor master suite with a tray ceiling and another bedroom/office on the first floor. The great room, kitchen and breakfast area is sure to be the center of gathering while relaxing with family and friends. The dual sided fireplace between the dining room and great room is another feature that makes this plan so appealing. The second floor hall, full bath can also be accessed from Bedroom 2. The floor plan is open, offers many great features and an optional third car garage and game/media room.

Euro Elevation

Craftsman Elevation

Traditional Elevation

































