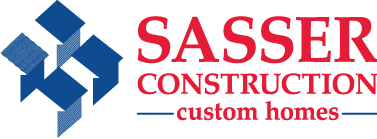About This Home
Batten Bay Cottage (Model B) features a first floor primary bedroom, first floor study, large center island kitchen with vaulted family room ceiling, hardwood floors, granite counter tops, covered back porch, and four other rooms on the second floor. A very open first floor layout with a flexible study or an extra bedroom on the main floor. This home plan is nearing completion on Lot 8 with a three car garage, hardiplank exterior with stone accents on the front exterior.
- Status SOLD
- Community Martin's Point
- Floor Plan Model B Craftsman
- Bedrooms 5
- Bathrooms 4
- Square Feet 3500
- Price $849,900
Share this Listing!


















