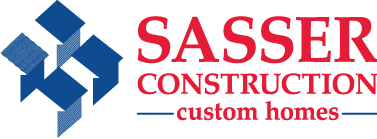Model H offers a first floor master bedroom suite w/tray ceiling, walk-in-closet, bathroom w/double bowl vanity and private water closet. The kitchen has granite countertops w/one being extended for seating, and tile backsplash. The kitchen, breakfast area and spacious great room are open but functional. You have the conveniences of having a powder room, laundry room and mud room also on the first floor. The second floor has two bedrooms, a full bath and walk in storage. The plan allows for an optional fourth bedroom and/or bonus room on the second floor.




