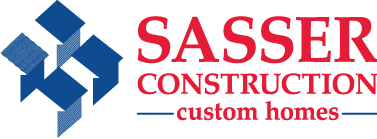About This Home
Model N – Our newest floor plan! This plan offers a first floor master suite and private office with beautiful French doors. The open floor plan has the living space on the front of the house with an amazing cathedral ceiling. The kitchen is equipped with granite countertops, ceramic backsplash, undermount sink and stainless appliances. The laundry is conveniently located on the first floor! The upstairs has 3 additional bedrooms a full bath and separate loft area for children entertaining space. Enjoy outdoor living on the covered rear porch. Professional landscaped yard – Including in ground sprinkler system!
- Status SOLD
- Community Waterfront at Parkside
- Floor Plan Model N (Traditional)
- Bedrooms 4
- Bathrooms 2.5
- Square Feet 2304
- Price $417,244
Share this Listing!












