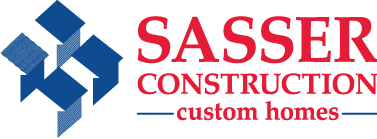About This Home
Discover main floor living in this Hemlock Falls Floor Plan built by Sasser Construction. Located in the Western Branch area of Chesapeake, you'll love the top of the line quality features and outdoor living space. Hardwood flooring in the main living areas, granite counter tops throughout, Gourmet Kitchen, upgraded kitchen granite, vaulted ceiling family room with beamed ceiling and stone fireplace, luxurious primary bedroom, upgraded appliances, fixtures, cabinets and trim. Immaculate and well maintained two year old home. Drop zone, large laundry room, upgraded trim, back porch fireplace. Contact Mark Edwards for a private showing today! (757) 288-7584.
- Status SOLD
- Community Martin's Point
- Floor Plan Hemlock Falls
- Bedrooms 3
- Bathrooms 2.5
- Square Feet 2282
- Price SOLD
Share this Listing!





























