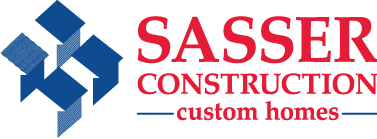About This Home
Model L (approximately 2660 sqft) has an open floor plan with vaulted family room, kitchen, breakfast and sunroom for family gatherings and entertaining. Master bedroom on the first floor with his and her closets. The second floor has two bedroom and a full bath. Large bonus room for media/game room or exercise space. Outdoor spaces include a large covered porch and professionally landscaped yard.
- Status SOLD
- Community Waterfront at Parkside
- Floor Plan Model L
- Bedrooms 4
- Bathrooms 3.5
- Square Feet 2,600
- Price $419,900
Share this Listing!







